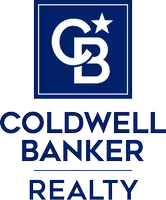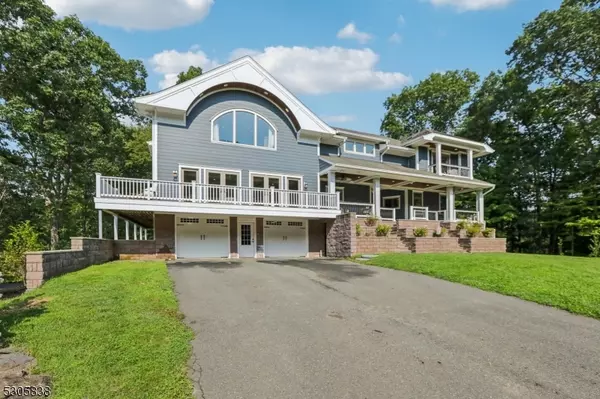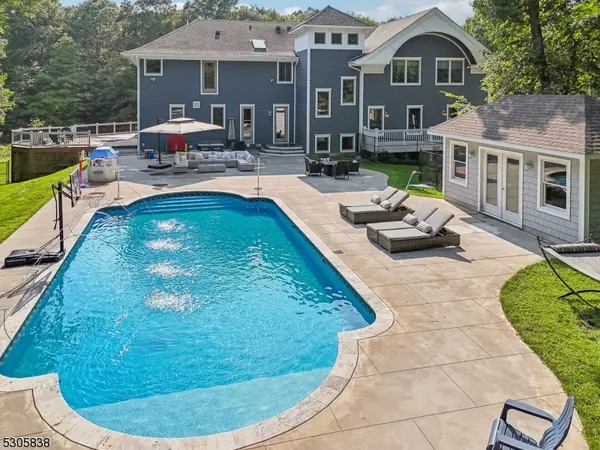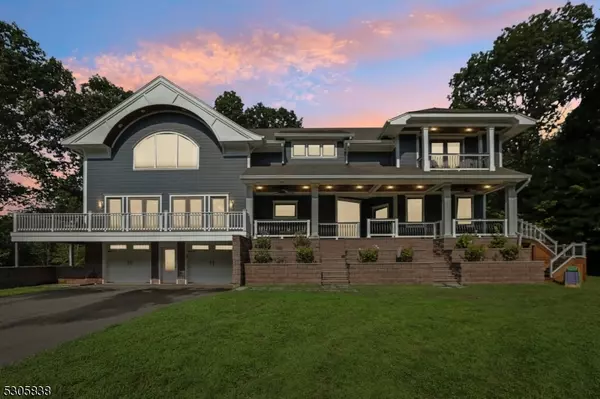
UPDATED:
10/04/2024 11:46 AM
Key Details
Property Type Single Family Home
Sub Type Single Family
Listing Status Active
Purchase Type For Sale
MLS Listing ID 3917906
Style Colonial
Bedrooms 5
Full Baths 3
Half Baths 1
HOA Y/N No
Year Built 2010
Annual Tax Amount $9,002
Tax Year 2023
Lot Size 4.130 Acres
Property Description
Location
State NJ
County Sussex
Rooms
Basement Finished, Walkout
Kitchen Eat-In Kitchen, Separate Dining Area
Interior
Interior Features BarWet, CODetect, CeilCath, CeilHigh, SoakTub, WlkInCls
Heating Gas-Natural
Cooling 2 Units
Flooring Wood
Fireplaces Number 2
Fireplaces Type Dining Room, Family Room
Heat Source Gas-Natural
Exterior
Exterior Feature ConcBrd
Parking Features Attached Garage, Oversize Garage
Garage Spaces 4.0
Pool Heated, In-Ground Pool
Utilities Available Gas-Natural, Gas-Propane
Roof Type Asphalt Shingle
Building
Lot Description Wooded Lot
Sewer Septic
Water Well
Architectural Style Colonial
Others
Senior Community No
Ownership Fee Simple

GET MORE INFORMATION




