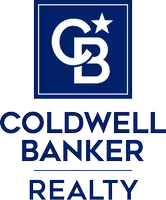UPDATED:
Key Details
Property Type Single Family Home
Sub Type Single Family
Listing Status Active
Purchase Type For Sale
MLS Listing ID 3955223
Style Split Level
Bedrooms 3
Full Baths 2
HOA Y/N No
Year Built 1952
Annual Tax Amount $11,667
Tax Year 2024
Property Sub-Type Single Family
Property Description
Location
State NJ
County Essex
Rooms
Basement Partial, Unfinished, Walkout
Dining Room Living/Dining Combo
Kitchen Center Island, Eat-In Kitchen
Interior
Interior Features CODetect, FireExtg, CeilHigh, SmokeDet, StallShw
Heating Gas-Natural
Cooling Central Air
Flooring Tile, Wood
Heat Source Gas-Natural
Exterior
Exterior Feature Brick, Stucco
Parking Features Built-In, InEntrnc
Garage Spaces 2.0
Utilities Available Gas-Natural
Roof Type Asphalt Shingle
Building
Lot Description Corner
Sewer Public Sewer
Water Public Water
Architectural Style Split Level
Others
Senior Community No
Ownership Fee Simple




