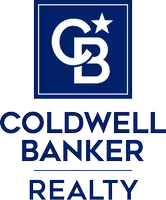UPDATED:
Key Details
Property Type Single Family Home
Sub Type Single Family/Apt
Listing Status Active
Purchase Type For Rent
Square Footage 3,460 sqft
MLS Listing ID 3961763
Style 2 Stories
Bedrooms 4
Full Baths 4
Half Baths 1
HOA Y/N No
Year Built 1958
Lot Size 0.680 Acres
Property Sub-Type Single Family/Apt
Property Description
Location
State NJ
County Bergen
Zoning Residential
Rooms
Family Room 17x25
Other Rooms Breakfast Bar, Center Island, Eat-In Kitchen, Hot Tub, Pantry, Separate Dining Area, Stall Shower
Basement Finished, Full, Walkout
Dining Room 12x25
Kitchen 11x25
Interior
Interior Features Carbon Monoxide Detector, Cathedral Ceiling, Fire Extinguisher, High Ceilings, Skylight, Smoke Detector, Walk-In Closet, Window Treatments
Heating Gas-Natural
Cooling 1 Unit, Central Air
Flooring Carpeting, Tile, Wood
Fireplaces Number 1
Fireplaces Type Family Room, Wood Burning
Inclusions Building Insurance, Taxes, Trash Removal
Heat Source Gas-Natural
Exterior
Exterior Feature Barbeque, Deck, Hot Tub, Patio, Underground Lawn Sprinkler
Parking Features Attached Garage, Garage Door Opener, Oversize Garage
Garage Spaces 2.0
Utilities Available Electric, Gas-Natural
Building
Lot Description Cul-De-Sac
Sewer Public Sewer
Water Public Water
Architectural Style 2 Stories
Others
Pets Allowed Call
Senior Community No




