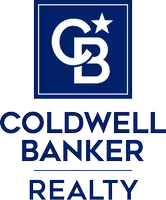UPDATED:
Key Details
Property Type Single Family Home
Sub Type Single Family Residence
Listing Status Active
Purchase Type For Sale
Subdivision The Hills Of Matchaponix
MLS Listing ID 2514904R
Style Colonial
Bedrooms 4
Full Baths 2
Half Baths 1
HOA Fees $540/ann
HOA Y/N true
Year Built 1999
Annual Tax Amount $13,513
Tax Year 2024
Lot Size 0.420 Acres
Acres 0.42
Lot Dimensions 191.00 x 95.00
Property Sub-Type Single Family Residence
Source CJMLS API
Property Description
Location
State NJ
County Middlesex
Community Playground, Tennis Court(S), Sidewalks
Rooms
Other Rooms Shed(s)
Basement Full, Finished, Other Room(s), Recreation Room, Storage Space, Interior Entry
Dining Room Formal Dining Room
Kitchen Granite/Corian Countertops, Kitchen Island, Pantry, Eat-in Kitchen, Separate Dining Area
Interior
Interior Features Blinds, Security System, Shades-Existing, Skylight, Vaulted Ceiling(s), Entrance Foyer, Kitchen, Bath Half, Living Room, Dining Room, Family Room, 4 Bedrooms, Laundry Room, Bath Full, Bath Main, None, Library/Office
Heating Forced Air
Cooling Central Air, Ceiling Fan(s), Attic Fan
Flooring Ceramic Tile, Wood
Fireplaces Type Wood Burning
Fireplace true
Window Features Screen/Storm Window,Blinds,Shades-Existing,Skylight(s)
Appliance Dishwasher, Dryer, Gas Range/Oven, Microwave, Refrigerator, Washer, Gas Water Heater
Heat Source Natural Gas
Exterior
Exterior Feature Lawn Sprinklers, Open Porch(es), Deck, Patio, Door(s)-Storm/Screen, Screen/Storm Window, Sidewalk, Fencing/Wall, Storage Shed, Yard
Garage Spaces 2.0
Fence Fencing/Wall
Community Features Playground, Tennis Court(s), Sidewalks
Utilities Available Underground Utilities, Cable Connected, Electricity Connected, Natural Gas Connected
Roof Type Asphalt
Porch Porch, Deck, Patio
Building
Lot Description Near Shopping, Corner Lot, Near Public Transit
Story 2
Sewer Public Sewer
Water Public
Architectural Style Colonial
Others
HOA Fee Include Amenities-Some,Common Area Maintenance
Senior Community no
Tax ID UNDEFINED
Ownership See Remarks
Security Features Security System
Energy Description Natural Gas




