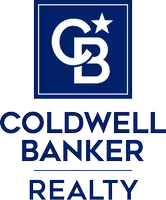For more information regarding the value of a property, please contact us for a free consultation.
Key Details
Sold Price $595,000
Property Type Single Family Home
Sub Type Single Family Residence
Listing Status Sold
Purchase Type For Sale
Square Footage 1,560 sqft
Price per Sqft $381
Subdivision Vineyard Village
MLS Listing ID 2212441R
Sold Date 05/27/22
Style Split Level
Bedrooms 4
Full Baths 1
Half Baths 1
Year Built 1963
Annual Tax Amount $9,215
Tax Year 2021
Lot Size 7,666 Sqft
Acres 0.176
Lot Dimensions 79.00 x 103.00
Property Sub-Type Single Family Residence
Source CJMLS API
Property Description
Completely move in ready 4 bedroom Split level home in Edison's highly sought-after Vineyard Village. One of the largest models in the development with a rare original kitchen extension. From the landscaping to every bit of the interior, there is nothing left to do to make this house your perfect home! A double wide driveway, lined with Belgian Block, leads you to the welcoming covered porch. Step through the beautiful front door into an oversized foyer with tile floors straight through to the family room, with recessed lighting, ceiling fan, updated powder room and door to the paver patio. 1st floor bedroom with upgraded engineered wood flooring and custom finished solid wood 6 panel doors throughout the downstairs. Beautiful hardwood floors on the 2nd and 3rd level, New Doors, windows, Crown molding, and recessed lighting throughout. On the main level, large living room with bay window, generous sized dining room and Newer eat-in kitchen with tumbled marble backsplash, black granite counters, 42 maple cabinetry, porcelain tile floors and sliders out to the backyard retreat. Master with Walk-in closet and private access to fully remodeled main bath with tub/shower fully tiled. Basement with french drain, new sump pump, new HVAC & panel plus large elevated crawl space for tons of storage! Fully fenced-in yard with paver patio & blue flagstone patio, semi in ground pool with extruded aluminum walls and newer liner! Finished with stunning custom landscaping. This house backs up to the park for ultimate privacy. Move in and enjoy the summer in this beautiful backyard! Close to all major roads, shopping and Metuchen train station
Location
State NJ
County Middlesex
Community Sidewalks
Rooms
Basement Partial, Storage Space, Utility Room, Laundry Facilities
Dining Room Formal Dining Room
Kitchen Granite/Corian Countertops, Eat-in Kitchen, Separate Dining Area
Interior
Interior Features High Ceilings, 1 Bedroom, Entrance Foyer, Bath Half, Family Room, Kitchen, Living Room, Dining Room, 3 Bedrooms, Bath Main
Heating Forced Air
Cooling Central Air, Ceiling Fan(s)
Flooring Ceramic Tile, Wood
Fireplace false
Appliance Dishwasher, Dryer, Gas Range/Oven, Microwave, Refrigerator, Washer, Gas Water Heater
Heat Source Natural Gas
Exterior
Exterior Feature Open Porch(es), Deck, Patio, Sidewalk, Fencing/Wall, Yard
Garage Spaces 1.0
Fence Fencing/Wall
Pool Above Ground
Community Features Sidewalks
Utilities Available Cable TV, Cable Connected, Electricity Connected, Natural Gas Connected
Roof Type Asphalt
Porch Porch, Deck, Patio
Building
Lot Description Near Shopping, Near Train, Backs to Park Land, Near Public Transit
Story 3
Sewer Public Sewer
Water Public
Architectural Style Split Level
Others
Senior Community no
Tax ID 0500187000000045
Ownership Fee Simple
Energy Description Natural Gas
Read Less Info
Want to know what your home might be worth? Contact us for a FREE valuation!

Our team is ready to help you sell your home for the highest possible price ASAP




