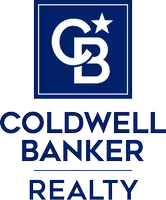For more information regarding the value of a property, please contact us for a free consultation.
Key Details
Sold Price $505,000
Property Type Single Family Home
Sub Type Single Family Residence
Listing Status Sold
Purchase Type For Sale
Square Footage 1,760 sqft
Price per Sqft $286
Subdivision West High Bridge Heights
MLS Listing ID 2311361R
Sold Date 06/21/23
Style Ranch
Bedrooms 3
Full Baths 2
Year Built 1985
Annual Tax Amount $12,905
Tax Year 2022
Lot Size 0.570 Acres
Acres 0.57
Lot Dimensions 0.00 x 0.00
Property Sub-Type Single Family Residence
Source CJMLS API
Property Description
Welcome Home! This 3 Bed 2 Full Bath Ranch in desirable West High Bridge Heights is move in ready & waiting for you! Meticulously maintained inside & out and sitting on a double lot, this home has it all! Foyer entry welcomes you in to find plenty of upgrades throughout. Spacious Living room w/Recessed lighting & large Picture Window. Beautiful Eat-in Kitchen boasts a Vaulted ceiling, Skylights, Center Island, Granite Counters, Mosaic Tile Backsplash, NEW Samsung SS Appliances, Pantry, & a plethora of soft close cabinets & drawers for storing all of your kitchen needs. Step down into the Formal Dining Rm, perfect for hosting dinner guests w/New Oversized Sliding Glass Doors. Updated Main Bath w/Tub Shower, Ceramic Tile, & double linen closet offering extra storage. Laundry on the main fl is so convenient! Down the hall, 3 Generous Bedrooms inc a Master Suite. New Flooring, Light Fixtures, and Window Treatments throughout. Master Bedroom includes a WIC & Private En Suite Bath w/Jacuzzi Tub. Spacious partially Finished Basement is a bonus, offering even more living space & equipped w/French Drains! Unwind in your Backyard Oasis w/an Inground Pool & Large Composite Deck+ an Invisible Dog Fence for your pets. Oversized 2 Car Garage w/second attic offers even more storage+ Double Wide Drive offers plenty of parking. All of this in a great location close to Shopping, Dining, Major Hwy's & Train station for easy commuting! Don't wait, this one won't last! Come & see TODAY!! **Showings to Begin Saturday, 4/29**
Location
State NJ
County Hunterdon
Zoning R-3
Rooms
Basement Partially Finished, Full, Recreation Room, Storage Space, Interior Entry, Utility Room, Workshop
Dining Room Formal Dining Room
Kitchen Granite/Corian Countertops, Kitchen Exhaust Fan, Kitchen Island, Pantry, Eat-in Kitchen
Interior
Interior Features Drapes-See Remarks, Security System, Skylight, Sound System, Vaulted Ceiling(s), Entrance Foyer, 3 Bedrooms, Kitchen, Laundry Room, Living Room, Bath Main, Bath Other, Dining Room, Attic, None
Heating Zoned, Baseboard Hotwater
Cooling Central Air, Ceiling Fan(s), Zoned, Wall Unit(s), Attic Fan
Flooring Carpet, Ceramic Tile, Vinyl-Linoleum, Wood
Fireplace false
Window Features Drapes,Skylight(s)
Appliance Dishwasher, Disposal, Dryer, Electric Range/Oven, Microwave, Refrigerator, Washer, Kitchen Exhaust Fan
Heat Source Oil
Exterior
Exterior Feature Open Porch(es), Deck, Patio, Fencing/Wall, Yard
Garage Spaces 2.0
Fence Fencing/Wall
Pool In Ground
Utilities Available Cable Connected, Electricity Connected
Roof Type Asphalt
Porch Porch, Deck, Patio
Building
Lot Description Near Shopping, Near Train, Wooded
Story 1
Sewer Sewer Charge, Public Sewer
Water Public
Architectural Style Ranch
Others
Senior Community no
Tax ID 1400020000000047
Ownership Fee Simple
Security Features Security System
Energy Description Oil
Read Less Info
Want to know what your home might be worth? Contact us for a FREE valuation!

Our team is ready to help you sell your home for the highest possible price ASAP




